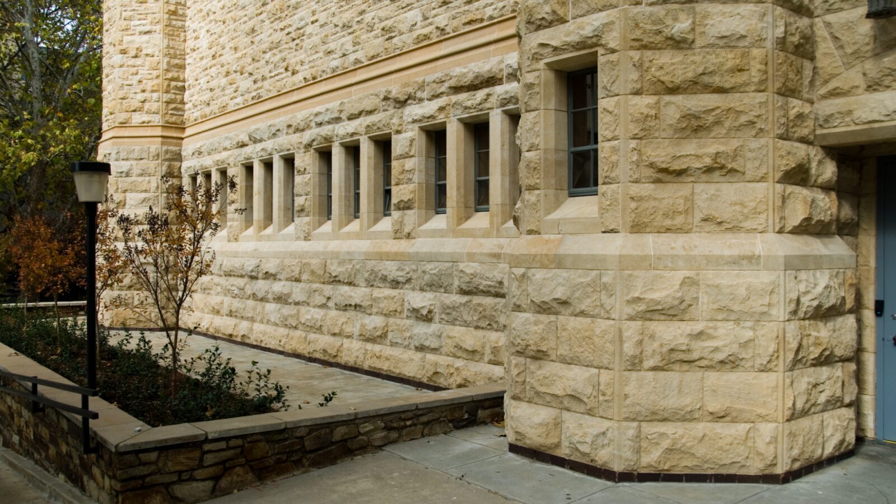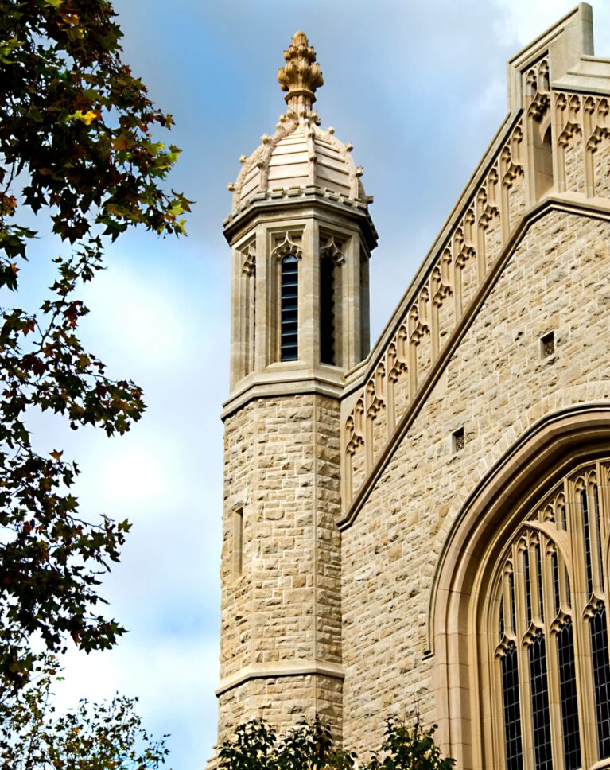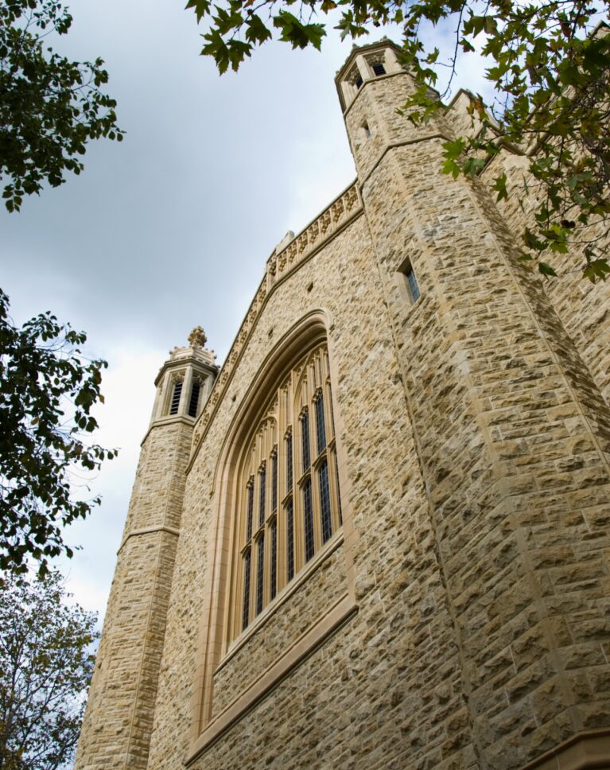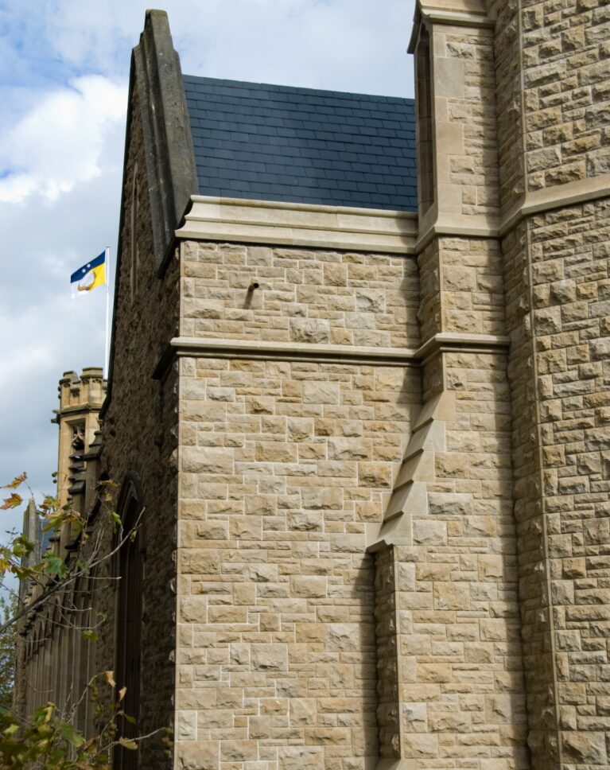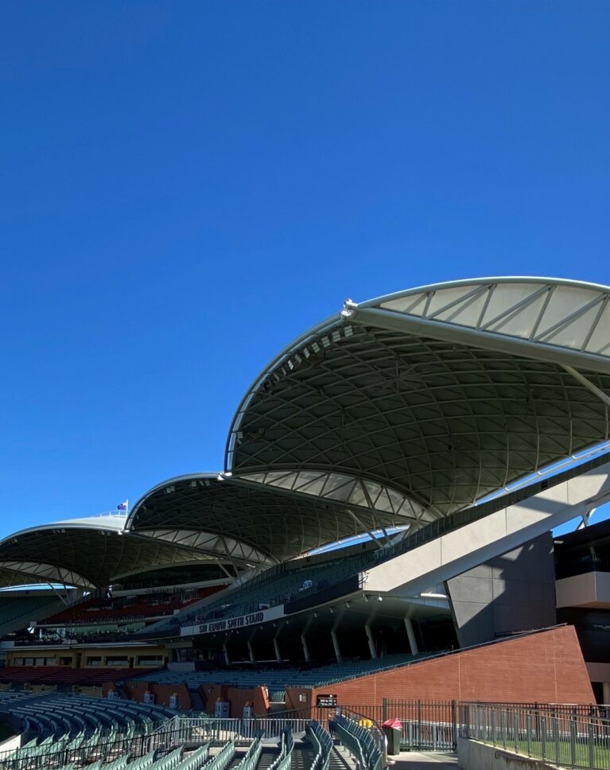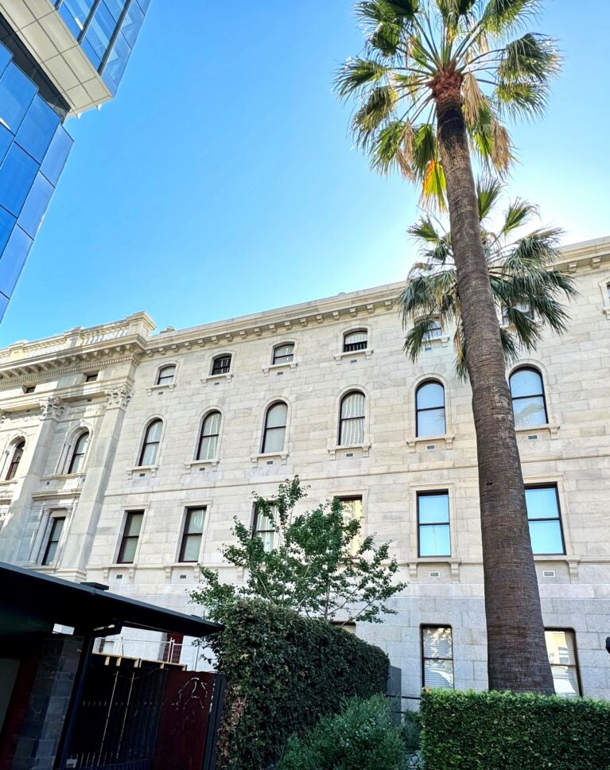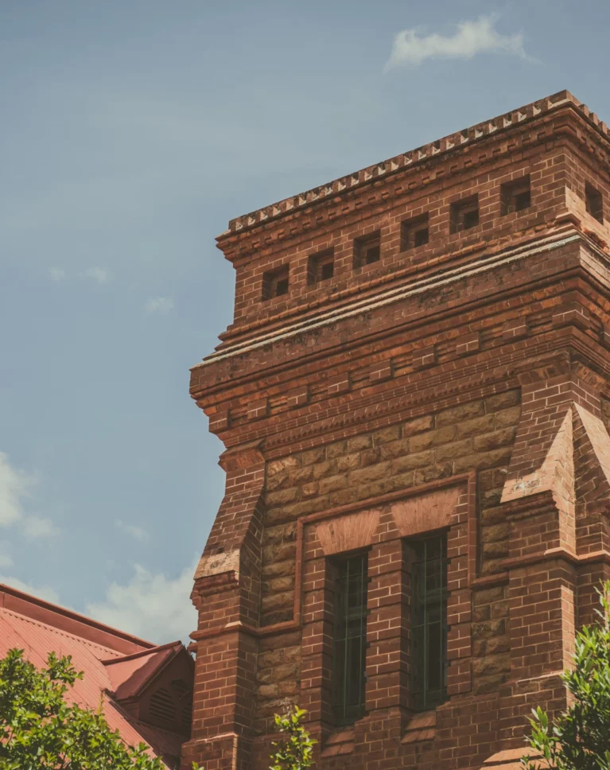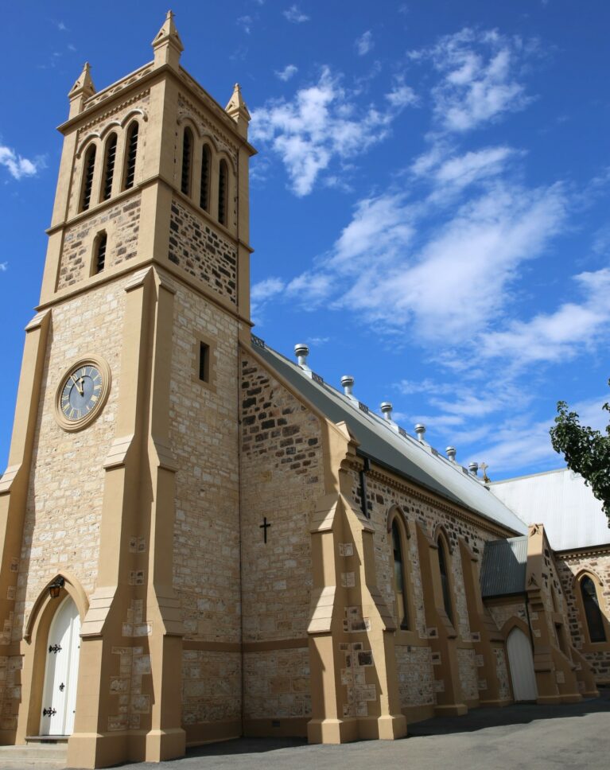Bonython Hall
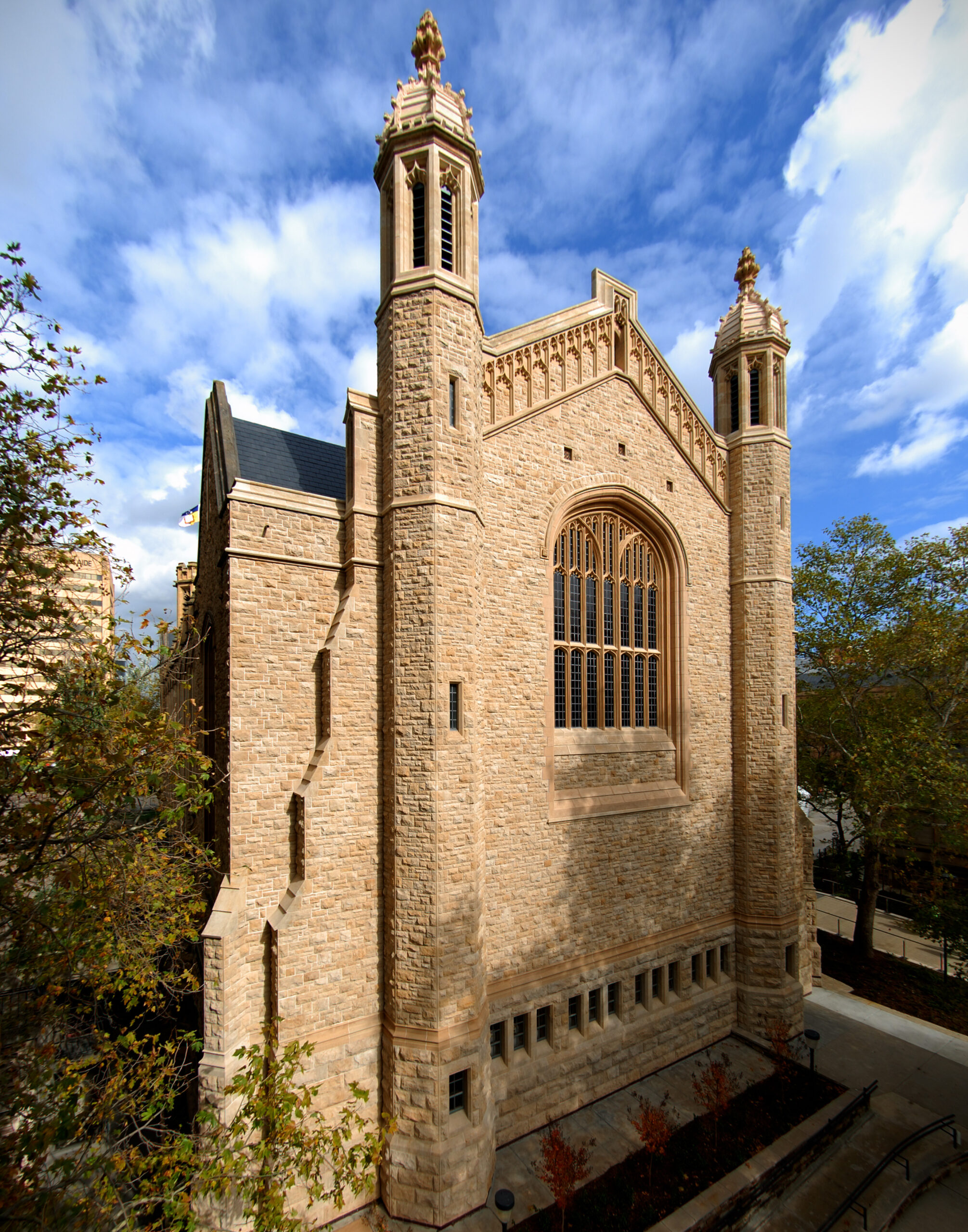
The vision for Bonython Hall was said to be reminiscent of old English universities in a grand gothic style. The foundation stone was laid in 1933, and was constructed of Murray Bridge limestone with worked surfaces emphasising the texture of the stone. The roofing slate was from the Willunga quarries, the windows were set within arcades to protect the interior from the intense heat of summer and contemporary technology was used such as steel trusses and reinforced concrete.
This project consisted of specialised cleaning to the northern façade, dismantling render and brick cupolas to the twin towers then reconstructing with fibre glass to replicate the original intricate mouldings, ensuring the tower chambers were structurally sound by introducing carbon fibre steel, stabilisation and structural pinning to large northern tracery windows and repointing in traditional limestone to total façade.
Year
2018
Type
Heritage
Region
Adelaide, SA
Awards

